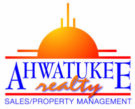3418 S 78th Lane Phoenix, AZ 85043
Due to the health concerns created by Coronavirus we are offering personal 1-1 online video walkthough tours where possible.
Be excited to see this immaculate ranch-style home with an excellent location in a gated community! You'll be impressed by the tastefully designed interior boasting an open layout filled with recessed lighting, tall ceilings, a soothing palette, tile flooring, and a wooden panel wall fireplace for cold evenings. Gourmet kitchen provides SS appliances, handsome wood cabinetry, granite counters, a handy pantry, and a sizable island with a breakfast bar. The carpeted main bedroom is a retreat, featuring a private bathroom with a sliding barn door, dual sinks, and a walk-in closet. Sliding glass doors reveal a vast backyard with a covered patio, excellent for afternoon relaxation. This property is conveniently located near shopping spots, restaurants, and schools.
| 2 weeks ago | Listing updated with changes from the MLS® | |
| 2 weeks ago | Listing first seen online |

All information should be verified by the recipient and none is guaranteed as accurate by ARMLS. Copyright 2024 Arizona Regional Multiple Listing Service, Inc. All rights reserved.
Data Last Update: 2024-05-16 09:35 PM UTC

Did you know? You can invite friends and family to your search. They can join your search, rate and discuss listings with you.