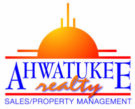25705 N 68th Lane Peoria, AZ 85383
Due to the health concerns created by Coronavirus we are offering personal 1-1 online video walkthough tours where possible.
You will love this beautiful move in ready single level home in the heart of Terramar. 4 bedrooms +bonus room 2 baths and a sparkling pool! Both AC's replaced in 2021. Roof was replaced in 2023. You can see the pride of ownership. The kitchen offers updated granite countertops, newer appliances and a kitchen island for meal prep or entertaining. There is a large dining area that flows to your family room creating a space where many memories will be made. The split floorplan gives you a large secluded primary suite with a completely remodeled luxury bathroom. The secondary bedrooms are nice sized and there is a bonus room that you could use for office space or a game room. The backyard has a play pool with a water feature, a large covered patio and a grass side yard for pets or maybe even a garden. Garage has epoxy floors and built in cabinets. Come see this beauty today.
| 5 days ago | Listing updated with changes from the MLS® | |
| 5 days ago | Status changed to Pending | |
| 2 weeks ago | Listing first seen online |

All information should be verified by the recipient and none is guaranteed as accurate by ARMLS. Copyright 2024 Arizona Regional Multiple Listing Service, Inc. All rights reserved.
Data Last Update: 2024-05-02 03:55 AM UTC

Did you know? You can invite friends and family to your search. They can join your search, rate and discuss listings with you.