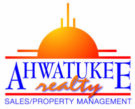37645 W Padilla Street Maricopa, AZ 85138
Due to the health concerns created by Coronavirus we are offering personal 1-1 online video walkthough tours where possible.
Introducing luxury living, embrace the opulence of a new home previously exclusive to Scottsdale and the East Valley. Experience the versatility of our Flagstaff plan, featuring the Extra Suite Plus - a dedicated space ideal for multi-generational living! Your gourmet kitchen boasts stacked cabinetry, double ovens, and a gas cooktop. Relax in your spacious Spa Shower, entertain on the patio, or use the FOUR CAR GARAGE for all your toys! With 10ft ceilings, 8ft doors, and 8, 750 sq ft homesites, K. Hovnanian Homes stands out! Move in by late summer and start your luxurious lifestyle! ^Up to 3% of Base Price can be applied towards closing cost and/or short-long term interest rate buydowns when choosing our preferred Lender. Additional eligibility and limited time restrictions apply.
| 4 days ago | Listing updated with changes from the MLS® | |
| 4 days ago | Price changed to $624,788 | |
| 2 weeks ago | Listing first seen online |

All information should be verified by the recipient and none is guaranteed as accurate by ARMLS. Copyright 2024 Arizona Regional Multiple Listing Service, Inc. All rights reserved.
Data Last Update: 2024-05-07 10:25 AM UTC

Did you know? You can invite friends and family to your search. They can join your search, rate and discuss listings with you.