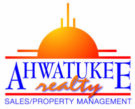3841 E Irma Lane Phoenix, AZ 85050
Due to the health concerns created by Coronavirus we are offering personal 1-1 online video walkthough tours where possible.
This property has everything you're looking for! Situated north of the 101, this remodeled home is nestled at the end of a cul-de-sac on an oversized lot within the Fireside elementary school district. Remodeled in 2021, it features an open-concept kitchen island, white shaker cabinets, and quartz countertops. The home boasts wood plank tile flooring in all the right places. The primary bathroom includes a large walk-in shower with a rain shower head and wand. The secondary bathroom features a quartz countertop and tiled shower. Upstairs, there's a large bonus room ideal for use as an office or playroom. Additional features include a 2018 A/C, water softener, reverse osmosis system, and a 2022 water heater. Motivated seller priced home for an immediate sale. Hurry, this one won't last!
| yesterday | Listing updated with changes from the MLS® | |
| yesterday | Price changed to $639,900 | |
| 2 weeks ago | Listing first seen online |

All information should be verified by the recipient and none is guaranteed as accurate by ARMLS. Copyright 2024 Arizona Regional Multiple Listing Service, Inc. All rights reserved.
Data Last Update: 2024-05-07 03:10 PM UTC

Did you know? You can invite friends and family to your search. They can join your search, rate and discuss listings with you.