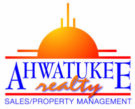17629 W Mission Lane Waddell, AZ 85355
Due to the health concerns created by Coronavirus we are offering personal 1-1 online video walkthough tours where possible.
This NEW Construction home is almost ready for you and has 1, 545 square feet, 3 bedrooms, 2 bathrooms, and 2 car garage! Under construction!!! Est. to close in July. Our Hummingbird features an open concept with beautiful natural light, a modern neutral color palette, offering 36'' white shaker cabinetry, upgraded quartz counter tops, a large kitchen island, and 9' ceilings throughout. You'll love our smart home features, as well as dual pane low-E windows, Ceiling fan pre-wires, under cabinet lighting in the kitchen, and window coverings. The exterior features front yard desert landscaping, a covered patio and private backyard. Located off the 303, this community is near shopping/schools. Photos are not actual home features colors and options may vary.
| 10 hours ago | Listing updated with changes from the MLS® | |
| 2 weeks ago | Listing first seen online |

All information should be verified by the recipient and none is guaranteed as accurate by ARMLS. Copyright 2024 Arizona Regional Multiple Listing Service, Inc. All rights reserved.
Data Last Update: 2024-05-07 10:00 AM UTC

Did you know? You can invite friends and family to your search. They can join your search, rate and discuss listings with you.