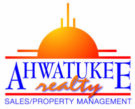4826 S 117th Drive Avondale, AZ 85323
Due to the health concerns created by Coronavirus we are offering personal 1-1 online video walkthough tours where possible.
Newly built & Gorgeous! Built in 2021, this custom Shea Homes model features designer wood-look tile flooring with carpeting in all the right places, a neutral pallet, & tall ceilings. Fabulous open kitchen boasts elegantly crafted white shaker cabinets, quartz countertops, top of the line stainless steel gas appliances, & a large island. Full bed & bath located downstairs. Upstairs, you'll find 3 additional bedrooms including the primary suite with an ensuite bath & a convenient laundry room. Private backyard with covered patio & plenty of opportunity for customization. Stunning landscaping in front & driveway pavers. Also featured, 2-car garage, pre-wire surround sound, & soft water loop for easy soft water install. Prime location close to shopping, dining, excellent schools & freeways!
| a week ago | Listing updated with changes from the MLS® | |
| a week ago | Listing first seen online |

All information should be verified by the recipient and none is guaranteed as accurate by ARMLS. Copyright 2024 Arizona Regional Multiple Listing Service, Inc. All rights reserved.
Data Last Update: 2024-05-05 05:25 PM UTC

Did you know? You can invite friends and family to your search. They can join your search, rate and discuss listings with you.