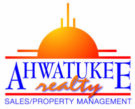11507 E Utah Avenue Mesa, AZ 85212
Due to the health concerns created by Coronavirus we are offering personal 1-1 online video walkthough tours where possible.
Introducing this stunning six-bedroom, 4 1/2 bathroom home with an office and loft, boasting 10-foot ceilings on both levels. The famhouse style exterior features a paver driveway and inside the home features 8-foot doors with polishes chrome handles. With a 4 Panel Center slider off the great room, the space is bathed in natural light. Inside, find 6 x 36'' wood-look tile throughout the main areas and 4 1/4 inch baseboards. The primary bathroom showcases an enlarged shower, separate soaking tub, and dual vanities. Chrome bath faucets and upgraded vanity lighting adorn all bathrooms. The kitchen is a chef's dream with a 36-inch gas cooktop, separate wall oven, built-in microwave, painted shaker cabinets with hidden trash pull-out, polished nickel cabinet hardware, quartz countertops, and designer tile backsplash. This home is the epitome of luxury and comfort.
| a week ago | Listing updated with changes from the MLS® | |
| a week ago | Listing first seen online |

All information should be verified by the recipient and none is guaranteed as accurate by ARMLS. Copyright 2024 Arizona Regional Multiple Listing Service, Inc. All rights reserved.
Data Last Update: 2024-05-04 05:35 PM UTC

Did you know? You can invite friends and family to your search. They can join your search, rate and discuss listings with you.