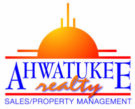1629 E Tangelo Place Queen Creek, AZ 85140
Due to the health concerns created by Coronavirus we are offering personal 1-1 online video walkthough tours where possible.
Welcome home to this beautiful Monaco floor plan located within the prestigious Encanterra Golf Community. This wonderful home features an OWNED 3 KW solar system, new HVAC system/water softener/RO System in 2022, and so much more! Offering a 2 bedroom, 2 bathroom split floor plan complemented by tile flooring in all the right places and a neutral color palette. Chefs will delight in the spacious kitchen, featuring new cabinets, granite countertops, white appliances, an island for sous chef prepping, and a convenient pantry for storage. The owner's bathroom has been tastefully upgraded with new cabinets, granite countertops, double sinks, and a walk-in shower with tile surrounds. In addition to the two bedrooms, there is a versatile den with abundant natural light, perfect for a home office or a cozy reading nook. Step outside to the tiled covered patio, offering a gas fireplace and electric roll down shade to bring the outside in. The fenced-in backyard is the perfect space for entertaining while maintaining privacy with mature landscaping, expanded pavers, tranquil water feature, and built-in BBQ. Move in ready and just waiting for YOU! See this wonderful home today and start living your Encanterra Good Life!
| a week ago | Listing updated with changes from the MLS® | |
| a week ago | Listing first seen online |

All information should be verified by the recipient and none is guaranteed as accurate by ARMLS. Copyright 2024 Arizona Regional Multiple Listing Service, Inc. All rights reserved.
Data Last Update: 2024-05-04 02:00 PM UTC

Did you know? You can invite friends and family to your search. They can join your search, rate and discuss listings with you.