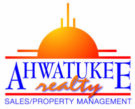22841 W Lasso Lane Buckeye, AZ 85326
Due to the health concerns created by Coronavirus we are offering personal 1-1 online video walkthough tours where possible.
Energy-efficient home in the 55+ Sundance Community! Great oversized pie-shaped lot location on the 9th Green of Sundance Golf Club. This lovely home features a front porch where you can enjoy the beautiful landscape. Inside, you'll find a formal dining & an ample living room perfect for entertaining your guests. Neutral tile flooring & abundant natural light are worth mentioning! The kitchen has SS appliances, a pantry, a two-tier peninsula w/breakfast bar, & a breakfast nook. The bedrooms are split for privacy and perfect for when guests are in town. The main bedroom boasts its own bathroom w/spacious closet & separate tub/shower. Spend evenings entertaining in the backyard comprised of a covered travertine patio and gorgeous views of the golf course, clubhouse, and phenomenal sunsets! Enjoy low energy costs with OWNED SOLAR PANELS, Upgraded energy efficient water heater. Meritage homes is know for their upgraded energy efficient building techniques. Sundance is your premier Active Adult Community in Buckeye. Enjoy your days either golfing, swimming, tennis, pickleball, working out in the fitness center and plenty of other social activities. The Sundance Golf Club features an 18-hole golf course, pro-shop, restaurant. Make Sundance your home today.
| 5 days ago | Listing updated with changes from the MLS® | |
| a week ago | Listing first seen online |

All information should be verified by the recipient and none is guaranteed as accurate by ARMLS. Copyright 2024 Arizona Regional Multiple Listing Service, Inc. All rights reserved.
Data Last Update: 2024-05-04 01:50 PM UTC

Did you know? You can invite friends and family to your search. They can join your search, rate and discuss listings with you.