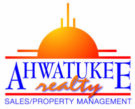40419 W Michaels Drive Maricopa, AZ 85138
Due to the health concerns created by Coronavirus we are offering personal 1-1 online video walkthough tours where possible.
The main floor of the Yorktown was designed for entertaining, offering an expansive great room and an open dining room overlooking a covered patio and backyard. A gourmet kitchen with a large center island, built in wall microwave/oven combination, and gas cooktop awaits the inner chef. The 3-car garage leads to a convenient mudroom with walk-in closet, a powder room and a private study. On the second floor, there's an immense loft surrounded by three bedrooms(one includes a walk-in closet!), a shared bath, and a large laundry room. The owner's suite includes a deluxe bath showcasing a separate soaking bath and shower along with a spacious walk-in closet.
| 3 days ago | Listing updated with changes from the MLS® | |
| a week ago | Listing first seen online |

All information should be verified by the recipient and none is guaranteed as accurate by ARMLS. Copyright 2024 Arizona Regional Multiple Listing Service, Inc. All rights reserved.
Data Last Update: 2024-05-03 09:55 PM UTC

Did you know? You can invite friends and family to your search. They can join your search, rate and discuss listings with you.