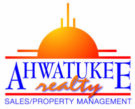10619 S 54th Drive Laveen, AZ 85339
Due to the health concerns created by Coronavirus we are offering personal 1-1 online video walkthough tours where possible.
An enchanting home nestled on one of the most premium lots in the neighborhood, boasting stunning mountain views, awaits its new owners! Built just two years ago, this 4-bedroom, 2-bathroom house features an open-concept living space flooded with natural light and functionality. The kitchen offers elegant, upgraded finishes, a walk-in pantry, a water filter/reverse osmosis system, and a large kitchen island with quartz countertops. Enjoy even more of the breathtaking mountain views from the charming living room or step out into your $10, 000 upgraded backyard with a covered patio, offering a private and serene Arizona experience. This location is perfect for any family or individual looking to invest in the up-and-coming city of Laveen, where developments are on the rise!
| 6 days ago | Listing updated with changes from the MLS® | |
| a week ago | Listing first seen online |

All information should be verified by the recipient and none is guaranteed as accurate by ARMLS. Copyright 2024 Arizona Regional Multiple Listing Service, Inc. All rights reserved.
Data Last Update: 2024-05-05 02:50 PM UTC

Did you know? You can invite friends and family to your search. They can join your search, rate and discuss listings with you.