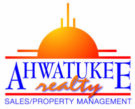25201 N 48th Avenue Phoenix, AZ 85083
Due to the health concerns created by Coronavirus we are offering personal 1-1 online video walkthough tours where possible.
Have you been searching for a property with lots of space, mountain views, and a great community? Come check out this fantastic property in the sought after Indian Springs neighborhood. Home sits on a half acre with plenty of room to spread out and use the sport court, pool, patio and grass area. Large open interior space with huge kitchen island, large family room and spacious dining/living room. Home has 5 good size bedrooms and bonus room that could be an office/workout/craft space. Home is painted in neutral pallet and has updated tile flooring throughout. The outdoor space is fantastic. Tons of room to host gatherings or enjoy the serenity of having some space from neighbors. There is a large covered area on the side of the house with a double gate and room for parking.
| a week ago | Listing updated with changes from the MLS® | |
| a week ago | Status changed to Pending | |
| a week ago | Listing first seen online |

All information should be verified by the recipient and none is guaranteed as accurate by ARMLS. Copyright 2024 Arizona Regional Multiple Listing Service, Inc. All rights reserved.
Data Last Update: 2024-05-03 03:05 PM UTC

Did you know? You can invite friends and family to your search. They can join your search, rate and discuss listings with you.