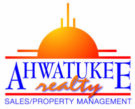3675 E San Pedro Avenue Gilbert, AZ 85234
Due to the health concerns created by Coronavirus we are offering personal 1-1 online video walkthough tours where possible.
Meticulously maintained and updated home in desirable Carol Rae Ranch * 3BR 2Ba 2G * Corner Lot * Front covered porch * Major updates include HVAC replacement in 2020 and roof replacement in 2023 * Sunscreens throughout * Kitchen boasts white painted solid wood cabinets, solid quartz countertops, under-mount sink with longneck faucet, stainless steel appliances including a gas stove, built-in microwave & pantry. Laundry is inside. Living & Dining Room are light and bright with clerestory & bay window features. Beautiful Window Treatments throughout. Primary is ensuite with remodeled bath featuring tall glass shower surround & and deep garden tub, glass block window, painted solid wood cabinets with quartz counters, dual under-mount sinks, & all new faucets and fixtures. . . . Backyard features full length covered back patio overlooking the lush, mature landscape which adds to the appeal of this home; the irrigation pipes and drip lines have all been replaced, which speaks to the attention to detail and care. Winter grass is dormant and slowly returning to its lush color. Spacious garage has built-in cabinets & utility sink & service door. The garage floor has professional Epoxy finish. This one is special in a Community that boasts multiple greenbelts and pet-friendly park amenities, large playground & picnic ramadas, as well as basketball & sand volleyball courts. Close to schools and shopping and dining. Do not miss this little treasure. See it Today!
| a week ago | Listing updated with changes from the MLS® | |
| a week ago | Listing first seen online |

All information should be verified by the recipient and none is guaranteed as accurate by ARMLS. Copyright 2024 Arizona Regional Multiple Listing Service, Inc. All rights reserved.
Data Last Update: 2024-05-03 04:35 AM UTC

Did you know? You can invite friends and family to your search. They can join your search, rate and discuss listings with you.