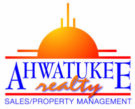303 W Northview Avenue Phoenix, AZ 85021
Due to the health concerns created by Coronavirus we are offering personal 1-1 online video walkthough tours where possible.
Rarely do homes come on the market in this idyllic section of Northview between Central & 7th Ave! This classic Phoenix ranch style home on a large corner lot features 4 bedrooms, 5 baths and 2 bonus rooms with kitchen open to the great room, a separate dining room, a light and bright spacious primary bedroom with soaring ceilings, lofted exercise area & 2 separate baths/closets, sparkling backyard pool & spa with built in fireplace, bbq & air conditioned workshop/playhouse, all with solar energy for minimal electric bills (avg $35/mo)! This lovely house is in a highly desirable school district close to prestigious private schools and just a short walk or bike ride to historic Murphy's Bridle Path, the Farmer's Market & numerous popular shops and restaurants!
| 3 days ago | Listing updated with changes from the MLS® | |
| a week ago | Listing first seen online |

All information should be verified by the recipient and none is guaranteed as accurate by ARMLS. Copyright 2024 Arizona Regional Multiple Listing Service, Inc. All rights reserved.
Data Last Update: 2024-05-04 12:00 PM UTC

Did you know? You can invite friends and family to your search. They can join your search, rate and discuss listings with you.