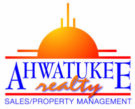14236 S 47th Street Phoenix, AZ 85044
Due to the health concerns created by Coronavirus we are offering personal 1-1 online video walkthough tours where possible.
Beautifully updated split bedroom plan with an open great room and all these wonderful features: Luxury plank flooring, (2022), slim electric crystal fireplace, (2023), vaulted beamed ceiling, Spacious kitchen with stainless steel appliances, a plethora of white wood cabinets, granite, (2020), and a breakfast nook. Situated on one of the largest private lots in the neighborhood, The sparkling pool was completed in 2022, with a pebble-tec finish, upgraded lighting, and ambient water feature. New Water heater, (2024). Garage Opener (2022) Low Maint. Landscaping has Artificial turf & gravel, (2022), mature trees, and flowering bushes. Designer paint in & out (2020). Prime Ahwatukee location with easy access to shopping, ASU, Sky Harbor, dining, shopping, mountain hiking/biking, and freeways
| yesterday | Listing updated with changes from the MLS® | |
| yesterday | Status changed to Pending | |
| a week ago | Listing first seen online |

All information should be verified by the recipient and none is guaranteed as accurate by ARMLS. Copyright 2024 Arizona Regional Multiple Listing Service, Inc. All rights reserved.
Data Last Update: 2024-05-05 03:35 PM UTC

Did you know? You can invite friends and family to your search. They can join your search, rate and discuss listings with you.