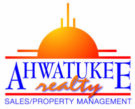2114 W Allen Street Phoenix, AZ 85041
Due to the health concerns created by Coronavirus we are offering personal 1-1 online video walkthough tours where possible.
You'll LOVE this gorgeous home in the gated Silva Estates! Displaying a mature landscape, stone accent details, 3-car garage, & a cozy front porch to enjoy mountain views. Fabulous interior features tons of natural light, wood-look tile flooring in common areas, & soft carpet in bedrooms. Ideal for entertaining, this gem offers a spacious open layout! The gourmet kitchen boasts granite counters, tile backsplash, ample cabinetry, huge island w/breakfast bar, and SS appliances w/cooktop gas. Multi-sliding doors connect indoor & outdoor spaces! Main bedroom has a barn door that opens to the ensuite with dual granite sinks & a walk-in closet. Two other bedrooms shared a Jack & Jill bathroom. Discover the large backyard with covered & open patios, natural grass, and a sparkling pool! Just WOW!
| 3 days ago | Listing updated with changes from the MLS® | |
| 3 days ago | Price changed to $810,000 | |
| 2 weeks ago | Listing first seen online |

All information should be verified by the recipient and none is guaranteed as accurate by ARMLS. Copyright 2024 Arizona Regional Multiple Listing Service, Inc. All rights reserved.
Data Last Update: 2024-05-03 07:20 AM UTC

Did you know? You can invite friends and family to your search. They can join your search, rate and discuss listings with you.