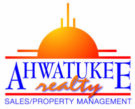22207 N 36th Street Phoenix, AZ 85050
Due to the health concerns created by Coronavirus we are offering personal 1-1 online video walkthough tours where possible.
Indulge in the opulence of this exquisite property! Located in the prestigious Aviano at Desert Ridge community, this home boasts an enviable position near parks and amenities. From the moment you arrive, you'll be captivated by the impeccable curb appeal, highlighted by lush landscaping, a 3-car garage, a charming casita, and meticulously maintained desert foliage. Step inside to be greeted by a grand 16-foot rotunda foyer, lofty 12-foot ceilings, and a harmonious blend of travertine and engineered wood flooring. The awe-inspiring great room beckons with its abundant natural light and cozy fireplace, creating an inviting atmosphere for relaxation and entertaining. Entertain guests in the elegant circular dining room, adorned with bay windows and a convenient wet bar, setting the stage for memorable gatherings. The gourmet kitchen is a chef's delight, boasting stainless steel appliances, a cozy breakfast nook, sleek black granite countertops, a spacious breakfast bar, and ample wood cabinets crowned with exquisite moldings. Retreat to the luxurious main bedroom, featuring a tranquil sitting area and an indulgent ensuite bathroom complete with dual vanities, granite countertops, a rejuvenating jetted tub, a walk-in shower, and two generously sized walk-in closets. Each additional bedroom boasts its own attached bathroom, while the guest casita offers a private sanctuary for visitors. Outside, the expansive backyard is a haven for outdoor entertaining, showcasing a covered patio, a sparkling swimming pool with a soothing water feature, and ample space for hosting gatherings of all sizes. This is luxury living at its absolute finest, offering an unparalleled combination of comfort, style, and sophistication.
| a week ago | Listing updated with changes from the MLS® | |
| a week ago | Status changed to Pending | |
| 2 weeks ago | Listing first seen online |

All information should be verified by the recipient and none is guaranteed as accurate by ARMLS. Copyright 2024 Arizona Regional Multiple Listing Service, Inc. All rights reserved.
Data Last Update: 2024-05-02 03:00 AM UTC

Did you know? You can invite friends and family to your search. They can join your search, rate and discuss listings with you.