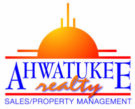7843 E Navarro Avenue Mesa, AZ 85209
Due to the health concerns created by Coronavirus we are offering personal 1-1 online video walkthough tours where possible.
This gorgeous home has an amazing wide-open floorplan. Every upgrade has been done to this home and shows pride of ownership. Beautiful curb appeal shows off this home's stucco and brick front, 2.5 car garage, newer tile roof, paver front patio and elegant front door. Entering this lovely home shows soaring vaulted ceilings in the large living room and dining room that takes in the beautiful view of the backyard. The upgraded wide-open kitchen overlooks the living area and shows upgraded crown molding, raised panel white cabinets, granite countertops, breakfast bar and designer tile backsplash, upgraded stainless-steel appliances, under cabinet lighting and recessed lighting. All the same upgraded wood flooring throughout this charming home. Behind the kitchen is his and her built-in offices, which are very private. The master bedroom is large with 2 sinks, granite countertops, upgraded cabinets, amazing glass tile walk-in shower and large walk-in closet. The 2.5 car garage shows new epoxy flooring, great lighting, side entry door and pull-down attic stairs. The backyard is a paradise with a huge covered paver patio and pergola, putting green, professionally landscaped with lighting and very private. Upgraded A/C and so much more.
| a week ago | Listing updated with changes from the MLS® | |
| 2 weeks ago | Status changed to Pending | |
| 2 weeks ago | Listing first seen online |

All information should be verified by the recipient and none is guaranteed as accurate by ARMLS. Copyright 2024 Arizona Regional Multiple Listing Service, Inc. All rights reserved.
Data Last Update: 2024-05-07 06:25 PM UTC

Did you know? You can invite friends and family to your search. They can join your search, rate and discuss listings with you.