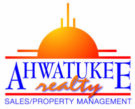15841 W Huron Drive Sun City West, AZ 85375
Due to the health concerns created by Coronavirus we are offering personal 1-1 online video walkthough tours where possible.
Seller will pay off Solar lease with acceptable offer. Welcome to this wonderful expanded 2 bedroom, 2.5 bath home with an added home office | flex space, complete with a sink, making it perfect for an Artist's studio, craft room, or play area for grandchildren, all nestled on a GOLF COURSE lot in the vibrant active adult golfing community of Sun City West. Boasting a recently updated sparkling blue pool, and energy-efficient solar, this home epitomizes luxurious living at its finest. Upon arrival, you'll be captivated by the great curb appeal, premium lot backing to the 16TH TEE BOX (black tees) on the Trail Ridge golf course, and inviting courtyard—perfect for savoring the beautiful Arizona weather. Step inside and discover a spacious open floor plan adorned with durable wood-like plan tile flooring, a neutral palette and designer touches throughout The welcoming formal living room sets the stage for casual entertaining, featuring lighted custom cabinetry and display cases for cherished art and collectibles. The gourmet chef's kitchen is a culinary delight, featuring SS appliances, elegant white cabinets with pull-out shelves, gorgeous granite countertops, a large center island with a breakfast bar that opens to the family room, and a separate pantry. Cozy up by the fireplace and enjoy the panoramic views of the backyard pool oasis. Step out from one of two sets of 2 sliding patio doors to the extended covered patio, complete with mechanical shades, and relish in the refreshing blue pool. The added patio space and entertaining area with extensive seating areas, features a built-in BBQ, cozy firepit, a dry sink and serene golf course views. Inside, two primary bedrooms await, each boasting ensuite bathrooms. A conveniently located half bath, a desirable home office with a double door entry, and the art studio/craft room with private access to the back patio offer versatility and functionality. The expanded laundry room features extensive cabinet and counter space with a built-in second home office space and a day bed, while the 3-car garage is equipped with attached garage cabinets. Sun City West offers an array of amenities to suit your lifestyle, including resort-style recreation centers, state-of-the-art fitness centers, fabulous pools, multiple sport courts, and nine golf courses, making it a golfer's paradise. Don't miss out on this incredible opportunity to upgrade your lifestyle with this remarkable home. Submit your offer today and start living the life you deserve in Sun City West!
| 3 days ago | Listing updated with changes from the MLS® | |
| 2 weeks ago | Listing first seen online |

All information should be verified by the recipient and none is guaranteed as accurate by ARMLS. Copyright 2024 Arizona Regional Multiple Listing Service, Inc. All rights reserved.
Data Last Update: 2024-05-02 01:25 AM UTC

Did you know? You can invite friends and family to your search. They can join your search, rate and discuss listings with you.