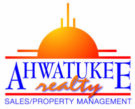7127 N 23rd Lane Phoenix, AZ 85021
Due to the health concerns created by Coronavirus we are offering personal 1-1 online video walkthough tours where possible.
Welcome to your new oasis in the heart of Phoenix! This charming 3-bedroom, 2-bathroom home offers the perfect blend of modern convenience and timeless appeal. Featuring 1, 817 square feet of thoughtfully designed living space, this gem sits on a spacious lot, enveloped by lush greenery for your enjoyment. Step inside and be greeted by a beautifully remodeled interior, meticulously crafted by the previous owner in 2017. The open-concept layout seamlessly connects the living, dining, and kitchen areas, creating an inviting atmosphere for gatherings and everyday living. The kitchen features sleek stone countertops, stainless steel appliances, ample cabinetry, and a convenient breakfast bar for casual dining. Retreat to the spacious master suite, complete with a private ensuite bathroom and plenty of closet space, offering a peaceful sanctuary to unwind after a long day. Two additional well-appointed bedrooms and a second full bathroom provide versatility for guests, a home office, or whatever your lifestyle demands. But that's not all - this home also boasts a large bonus room that can be utilized as an office, playroom, or even an additional bedroom, providing endless possibilities to suit your needs. Outside, the expansive backyard beckons for outdoor entertaining and relaxation. Enjoy al fresco dining on the patio, play games on the lush lawn, or simply bask in the Arizona sunshine surrounded by mature landscaping. Conveniently located in the heart of Phoenix, this home offers easy access to GCU for students, shopping, dining, entertainment, and major freeways, making it an ideal choice for those seeking both convenience and tranquility. Only Five blocks from the Light Rail! The home is also equipped with heavy duty electrical panel, ideal for using "shop" type euipment.
| a week ago | Listing updated with changes from the MLS® | |
| 2 weeks ago | Price changed to $499,000 | |
| a month ago | Listing first seen online |

All information should be verified by the recipient and none is guaranteed as accurate by ARMLS. Copyright 2024 Arizona Regional Multiple Listing Service, Inc. All rights reserved.
Data Last Update: 2024-05-16 09:35 PM UTC

Did you know? You can invite friends and family to your search. They can join your search, rate and discuss listings with you.