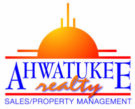16622 N 51st Street Scottsdale, AZ 85254
Due to the health concerns created by Coronavirus we are offering personal 1-1 online video walkthough tours where possible.
This one is a must see! Almost 3600 square feet w/ 4 bedrooms, 3.5 baths, a huge upstairs bonus room (30ftx15ft) and office/flex space downstairs. The kitchen boasts an island, pantry, granite countertops, lots of natural light, loads of cabinet space, stainless steel appliances and opens to the family room with fireplace. Spacious primary suite with large window overlooking pool area, en suite bath with dual sinks, separate tub/shower and expanded walk in closet. Soaring entry ceilings, formal dining room, 3 car garage, fresh exterior & interior paint and much, much more all in the heart of the highly sought after 85254 zip code!!! Large, private (no 2 story neighbors), corner lot with 2 RV gates holds a truly resort-style backyard - lush shade trees, pool, palapa, grill area, gas fire pit, low maintenance artificial turf and custom flagstone patio!!! Front yard is EZ maintenance desert & artificial turf w/ drip system throughout. Minutes from Kierland/Scottsdale Quarter, Desert Ridge, Scottsdale & 101 w/ tons of dining, shopping, golf, sports & entertainment options just minutes away with easy Loop 101 & I-51 access too!
| a week ago | Listing updated with changes from the MLS® | |
| a week ago | Price changed to $1,100,000 | |
| a month ago | Listing first seen online |

All information should be verified by the recipient and none is guaranteed as accurate by ARMLS. Copyright 2024 Arizona Regional Multiple Listing Service, Inc. All rights reserved.
Data Last Update: 2024-04-28 05:10 PM UTC

Did you know? You can invite friends and family to your search. They can join your search, rate and discuss listings with you.