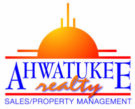23121 N 79th Way Scottsdale, AZ 85255
Due to the health concerns created by Coronavirus we are offering personal 1-1 online video walkthough tours where possible.
Welcome to this elegant home nestled in the gated community of Sonoran Hills in North Scottsdale. This stunning property spans over an acre, offering 4, 789 square feet of remodeled living space on a premium lot facing the mountains. The spacious backyard is a resort-style retreat, ideal for entertaining, with lush landscaping, a large covered patio, built-in BBQ, fireplace, and a pool with a water feature. Enjoy mountain views, quiet and privacy in this desert oasis that backs to a private gated community. Inside, you'll find four ensuite bedrooms, high ceilings, and exquisite upgrades throughout. The custom remodeled gourmet kitchen features double side-opening ovens, a SubZero refrigerator and freezer, and a wet bar. The primary suite bath is thoughtfully designed with custom cabinetry, new plumbing fixtures and two smart toilets. The exterior boasts a circular driveway, side entry garage, and beautiful desert landscaping, creating a grand entrance. This gracious home is meticulously maintained with bespoke designer touches and gorgeous finishes. The property is conveniently located near shopping, dining, hiking, parks, and golf courses, offering all the amenities of true Arizona living.
| a week ago | Listing updated with changes from the MLS® | |
| a month ago | Listing first seen online |

All information should be verified by the recipient and none is guaranteed as accurate by ARMLS. Copyright 2024 Arizona Regional Multiple Listing Service, Inc. All rights reserved.
Data Last Update: 2024-04-28 09:40 AM UTC

Did you know? You can invite friends and family to your search. They can join your search, rate and discuss listings with you.