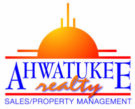2312 W Via Perugia -- Phoenix, AZ 85086
Due to the health concerns created by Coronavirus we are offering personal 1-1 online video walkthough tours where possible.
GORGEOUS HILLSIDE semi custom home, With CITY and MOUNTAIN Views. Located in a cul-de-sac. Gourmet Kitchen with huge granite island. This 4 bedroom and 3.5 bath home has split floorplan with unique layout for entertaining. The PRIMARY SUITE is DOWNSTAIRS! Relax Upstairs on the balcony while enjoying Views of the City lights & Mountains surrounding you. Dine in the Courtyard while enjoying backyard Mountains views under the gazebo (OUTDOOR LIVING) area. Enclosed patio off the master bedroom as well as kitchen and dining area's. Has a 3 CAR garage! Hike the mountain trails and enjoy the COMMUNITY pool & spa, multiple playgrounds, tennis courts and basketball area. Minutes to the TSMC, Norterra, Shopping, Dining & Entertainment. Close to the 1-17 and 303 freeway!
| 2 weeks ago | Listing updated with changes from the MLS® | |
| 2 weeks ago | Price changed to $949,000 | |
| 3 weeks ago | Price changed to $979,000 | |
| 4 weeks ago | Listing first seen online |

All information should be verified by the recipient and none is guaranteed as accurate by ARMLS. Copyright 2024 Arizona Regional Multiple Listing Service, Inc. All rights reserved.
Data Last Update: 2024-04-27 07:05 PM UTC

Did you know? You can invite friends and family to your search. They can join your search, rate and discuss listings with you.