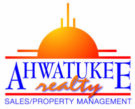4811 N 15th Avenue Phoenix, AZ 85015
Due to the health concerns created by Coronavirus we are offering personal 1-1 online video walkthough tours where possible.
Advantageously situated directly north of Midtown's Melrose Arts District , Palm Square (''the property'') is an 18-unit community primely located in Central Phoenix. With the convenience and proximity of the Interstate 17 Freeway and State Route 51, two of The Valley's major transportation arteries, residents are provided direct access to nearly any destination across The Valley within a desirable commute time. A number of the most prominent employment and entertainment corridors in the state are just a short drive away. The Innovation Employment Corridor, which runs down Central Avenue, provides employment opportunities from some of the most prolific companies in Arizona such as Banner Health and IBM. In addition, Palm Square is just two miles from Grand Canyon University, the largest Christian university in the nation, with an on-campus enrollment of ±25, 000 students and online enrollment of ±90, 000 students. Built in 1958 Palm Square is comprised of 6 studio, 10 one-bedroom, and 2 two-bedroom floorplans. The entire community's exterior has been renovated with new paint, landscaping, and electrical. In addition, 15 of the 18 unit's interiors have been renovated with new appliances, countertops, cabinets, flooring, fixtures, hardware, and individual washer/dryer.
| 4 months ago | Listing updated with changes from the MLS® | |
| 4 months ago | Listing first seen online |

All information should be verified by the recipient and none is guaranteed as accurate by ARMLS. Copyright 2024 Arizona Regional Multiple Listing Service, Inc. All rights reserved.
Data Last Update: 2024-05-16 09:35 PM UTC

Did you know? You can invite friends and family to your search. They can join your search, rate and discuss listings with you.