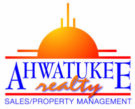117 W Yellow Wood Avenue Queen Creek, AZ 85140
Due to the health concerns created by Coronavirus we are offering personal 1-1 online video walkthough tours where possible.
Welcome to your oasis nestled in the heart of the sought-after neighborhood of Ironwood Crossing. Step inside and discover an open concept layout that combines the living, dining, and kitchen areas, creating an inviting atmosphere for both daily living and entertaining guests. Kitchen which contains granite countertops and stunning cabinets. Smart home features includes lights, motion sensors and outlets. With 3 bedrooms and 2 bathrooms, including a master suite with huge walk-in closet, the thoughtfully designed floor plan ensures comfort and flexibility. Situated on a corner lot, this property boasts a beautifully landscaped yard and a sparkling POOL. This single-story home offers the perfect blend of community and convenience.
| 4 days ago | Listing updated with changes from the MLS® | |
| 2 weeks ago | Listing first seen online |

All information should be verified by the recipient and none is guaranteed as accurate by ARMLS. Copyright 2024 Arizona Regional Multiple Listing Service, Inc. All rights reserved.
Data Last Update: 2024-05-03 02:35 PM UTC

Did you know? You can invite friends and family to your search. They can join your search, rate and discuss listings with you.